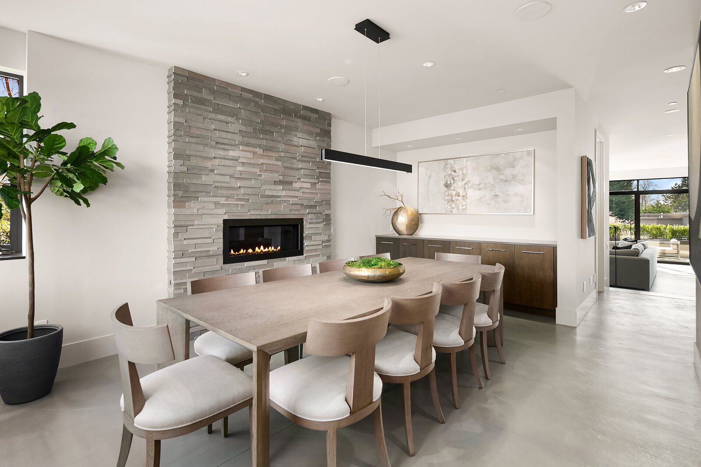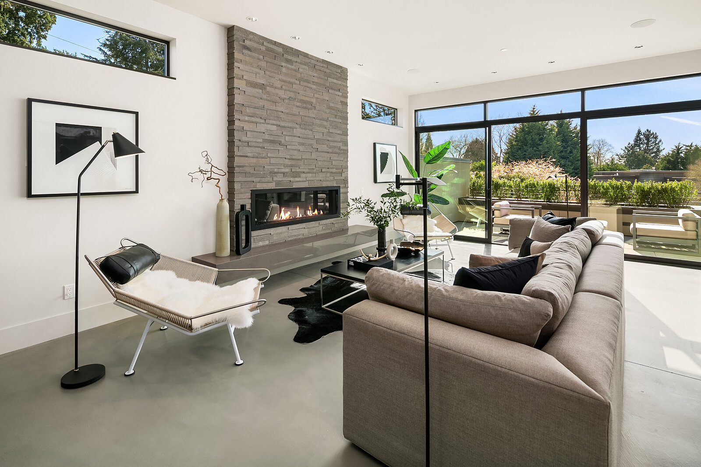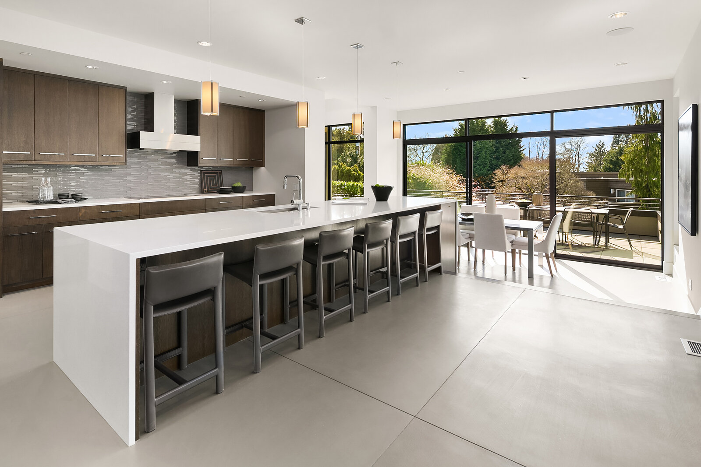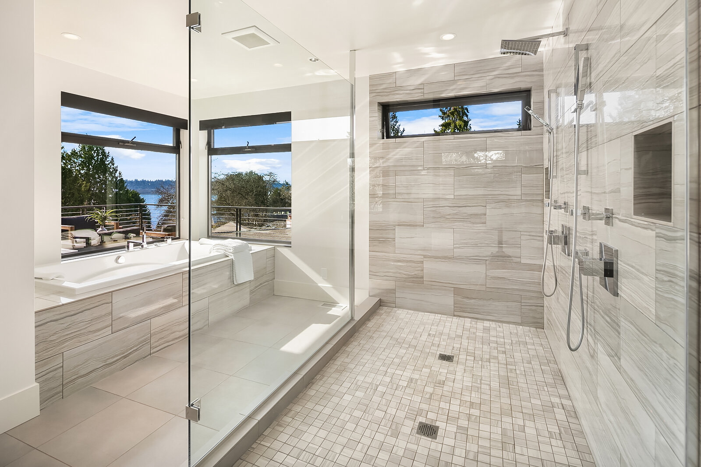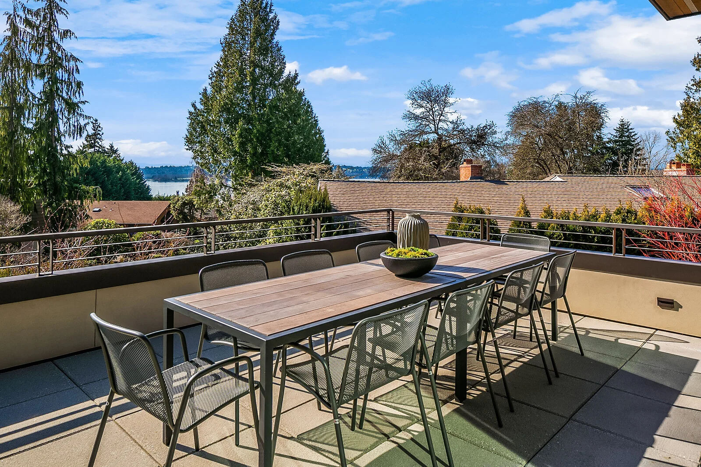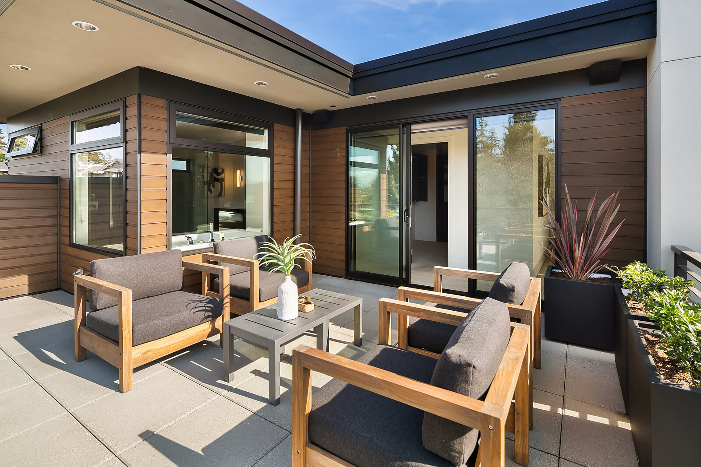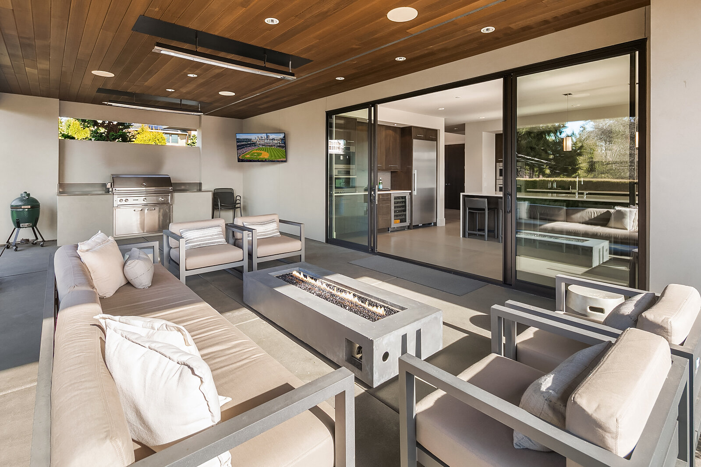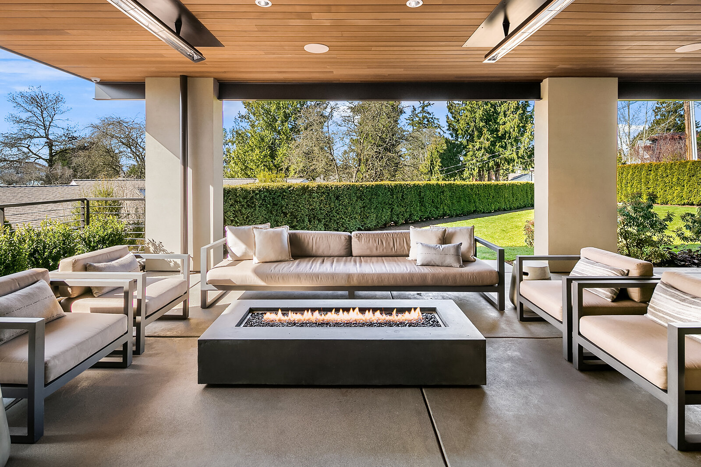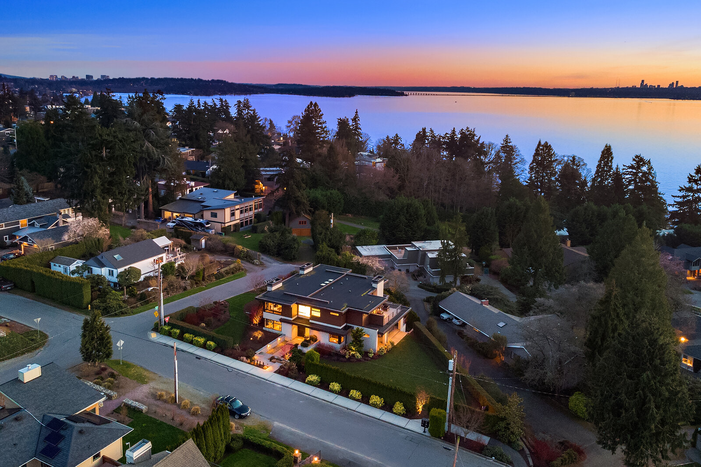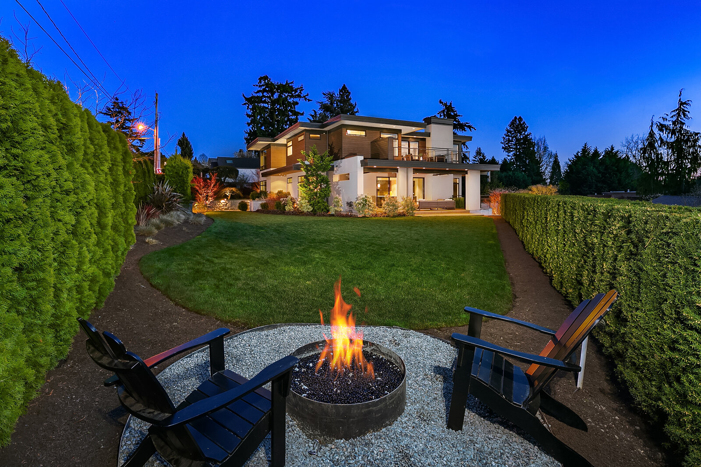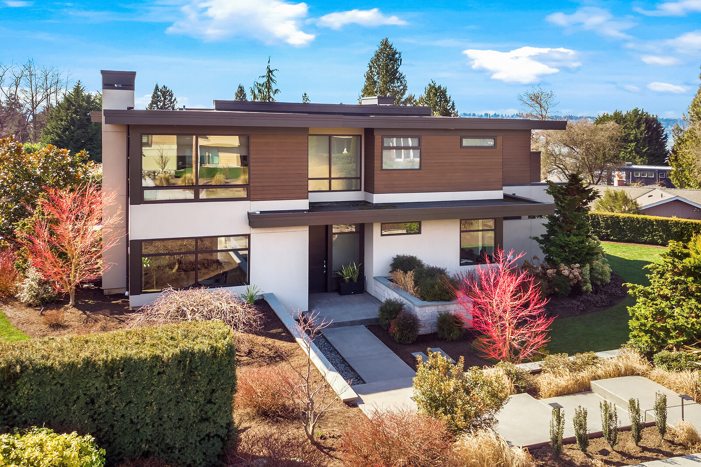Available for $4.999M
Modern in every detail...A deliberate exercise in form, space, and light. Built by Rex Construction and designed by May Architects, AIA. Thoughtfully designed to integrate the outdoors, this corner 12,300 sq ft lot offers privacy and views. Soaring ceilings and design marvels, such as the entry statement wall, chandelier, and heated concrete floors greet you in this 5 bed / 4.5 bath home, with office, theatre/flex room, and bonus room. Elevated elegance with clean lines and many built-ins make this home so accessible. Designed for outdoor living with over 1,500 sq ft of covered patios and decks for year-round use. 5 car garage with shop. Set in the desirable West of Market neighborhood with walkable access to Downtown Kirkland, parks, and shops.
Price
–
Offered at $4,999,000
MLS# 1742552
Address
–
707 14th Ave W
Kirkland, WA 98033
Details
–
5 Bedrooms
4.5 Bathrooms
5 Car Garage
Gourmet Kitchen
Covered Decks
Size
–
5,235 Square Feet
12,300 Square Foot Lot
“Set in the desirable West of Market neighborhood with walkable access to Downtown Kirkland, parks and shops.”

INTERIOR FEATURES & BENEFITS
Home Stats:
5235 sq ft- 5 bedrooms/4 baths + office + media rm + flex room
12,300 Sq ft lot
Built in 2014 by Rex Construction, Architect: May Architects
Price $4,998,000
Interior Features:
Clear cedar feature wall in entry
Concrete floors (heated)
Quartz solid slab counters with waterfall edge oversized kitchen island
Miele Stainless Steel appliances including roasting oven, steam/ convection oven, speed/microwave oven, induction cooktop, built-in coffee/espresso maker, Refer and Freezer
Grohe Bath Fixtures throughout home
Custom oak built-in cabinetry throughout the home
Solid oak interior doors with Baldwin door hardware
Commercial series windows and oversized sliders
Lutron lighting control system with smart switch and scene control
Built-in vacuum with multiport and garage outlet
Designer lighting fixtures throughout
Exterior Features:
Exterior Plaster finish true stucco with drainage system
Over 1500 sq ft patio/deck outdoor living space.
Overhead heaters on covered patio and gas fire pit
Built in Lynx BBQ with rotisserie
Fully landscaped 12,300 sq ft corner lot
Irrigation/sprinkler system
5 car heated tandem garage
450 sq shop in garage
Insulated storage room perfect for wine cellar in garage
Heating/Cooling Features:
Radiant heating
7 Radiant zones throughout the home
Master bed and bath zones separate
Forced Air System heat and cool
4 zones
Hot water tank is heated by commercial boiler – never run out of hot water
Fully heated cement floors at main and lower (Garage included)
Gas piping to all decks and patios for accessory heaters
Electric heaters in main floor covered patio
2 natural gas fire pit locations (one built in)
Audio/Internet Features:
4 locations w/ 5.1 surround sound including fully wired media room
Distributed audio – multiple zones (Sonos system)
Built in speakers
Audio rack downstairs in equipment room with home run wire to all components
2 internet services
Xfinity home network and Media
Ziply fiber internet
Wired for two Wifi services with repeater on every level
Hardwired network to all rooms
Camera surveillance with private hard drive backup.
Full Security system, door sensors (including OH garage), motion and glass break.
Single battery fire detection system integrated with security
Ring doorbell with POE wired connection

